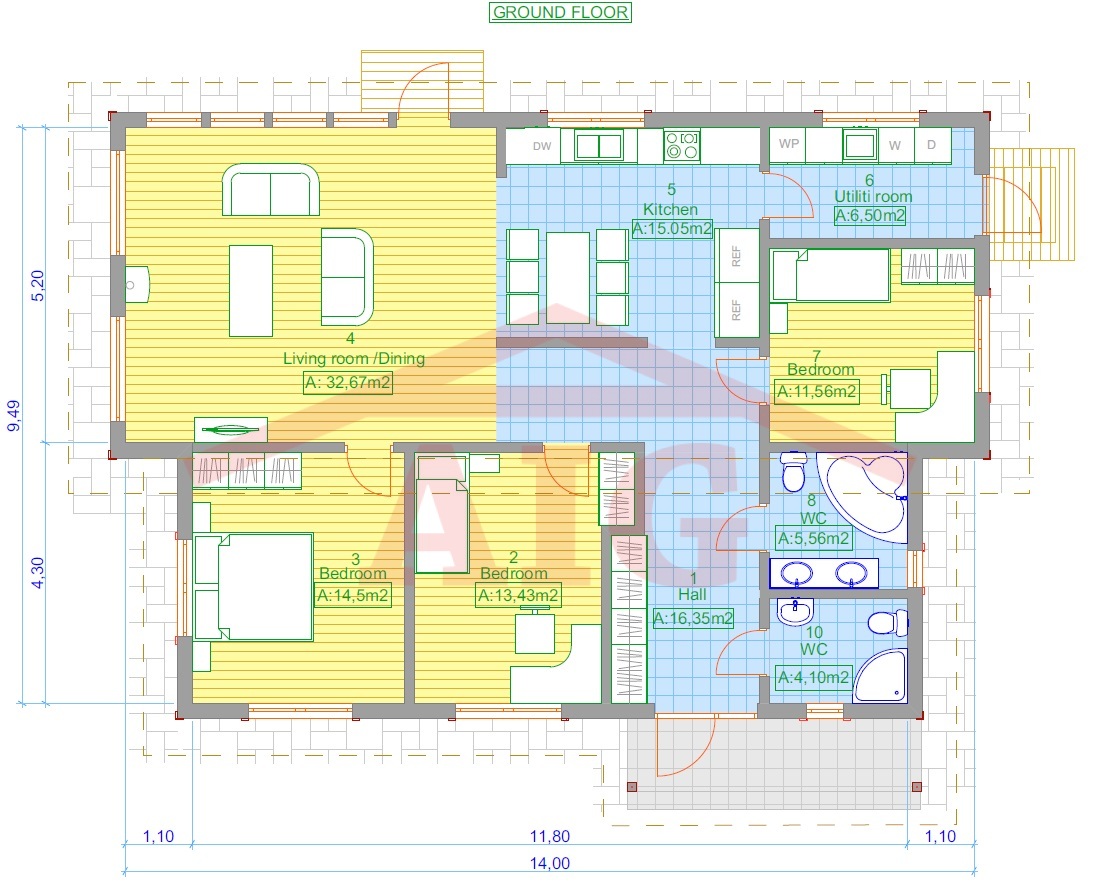Alma hus (119,7 m²)
House design
|
One story house. Bedrooms in a house: 3 pcs. Bathrooms in a house: 2 pcs. Building height above ground: 6,2 m.
Foundation: Strip / Slab
Bearing walls: Prefabricated wood panels
Roof construction: Timber trusses, rafters
Alma Hus is a single-storey house with a wonderful and beautiful modern architecture. It is sunny with three bedrooms, two bathrooms and large living space in one area including kitchen, dining room and living room. Living room is the heart of home. There is a fireplace and a convenient kitchen island. In the heart of home your senses will complement large windows. Windows fitted to both the building facades from the floor up to the pitched roof. From Living room You can easily get into the rest home facilities. It is easy to almost fully transform according to your wishes and dreams, and can also be built mirror wiew. Entrance into the corridor is directly related to the living room , a household room and large bathroom. The house from the factory is equipped with high quality different levels of security for windows and exterior doors, roofing of your choise, different color concrete tiles, as well as rainwater drain systems. We can offer a various types of home exterior trim: different colors and profiles finishing boards, plaster, etc. The house is particular suitable for families, whose priority is conveniences and rationality, while maintaining the small-house charm and a compact practicality. |
 |



