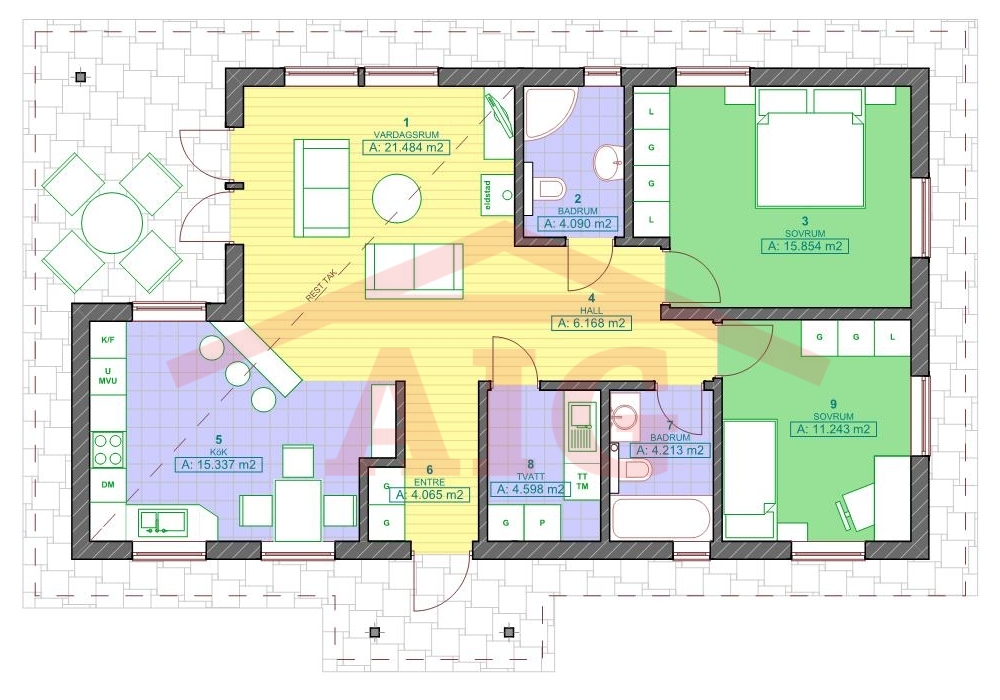|
Indoor area: 87,1 m²
Storeys: 1
Building height: 6.2 (from ground level)
Number of bedrooms: 2 pcs.
Foundation: Strip / Slab
Bearing walls: Prefabricated wood panels
Roof construction: Timber trusses, rafters
Number of bathrooms: 2 pcs.
"Hanna HUS" 87.1 sq. m. is beautiful, nice and compact house with one floor, which boasts a large and high living room from which you can get to the garden terrace. Terrace furnished under a roof for the rain smooth your beautiful holiday moments. To enjoy the terrace during the winter, it can glaze and turn on the conservatory, which would give you a lot of nice moments of relaxation in any season. In the "Hanna Hus" you will feel comfortable if you have three people in the family, which welcomes bright and functional space planning, as well as the constructive rationality of house
Kitchen and dining area has three large windows. Dining table on the window, while the bar will provide you with a nice view to the living room or kitchen. Sunny living room with fireplace and TV is the central sector of the house, from which all other rooms, two bedrooms, bathroom and hallway are easily attainable. Many large windows offer a view of the-your beautiful garden. "Hanna HUS" inspire and make you happy.
The house from the factory is equipped with high quality different levels of security for windows and exterior doors, roofing of your choise, different color concrete tiles, as well as rainwater drain systems. We can offer a various types of home exterior trim: different colors and profiles finishing boards, plaster, etc. It easily be reprogrammed and constructed as mirror wiew.
|
 |




