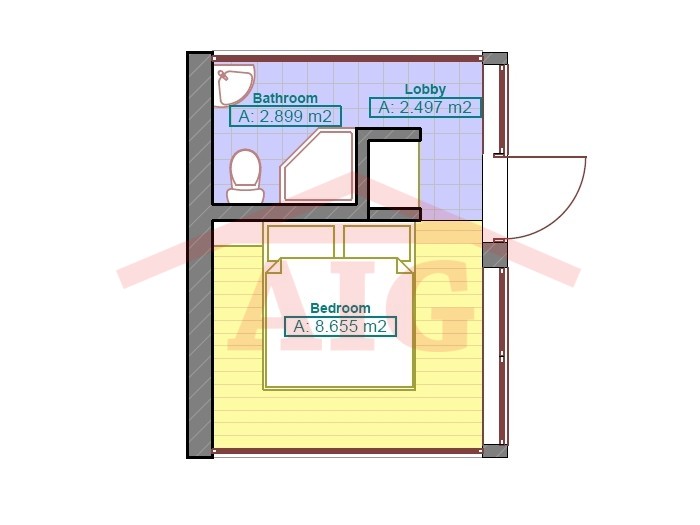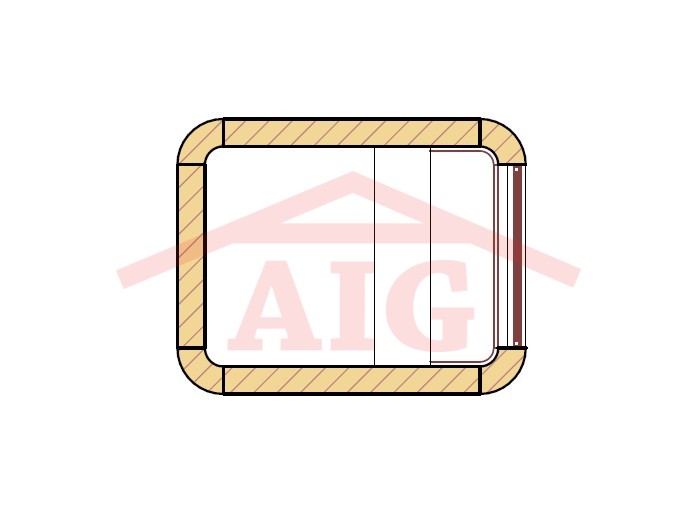C BOX 2 (14 m²)
Building Design
|
Indoor area: 14,0 m² Storeys: 1
Building height: 3.0 (from ground level) Foundation: Strip / Slab Bearing walls: Prefabricated wood panels Roof construction: Timber trusses, rafters Number of bathrooms: 1 pcs. "C BOX" is a well designed compact one-story house. The house can be used as a small cottage for small families, or as a holiday cottage for weekends. The house from the factory is equipped with high quality different levels of security for windows and exterior doors, roofing of your choise, different color concrete tiles, as well as rainwater drain systems. We can offer a various types of home exterior trim: different colors and profiles finishing boards, plaster, etc. It easily be reprogrammed and constructed as mirror wiew. For more information, see the home plans and views. |
 |
 |



