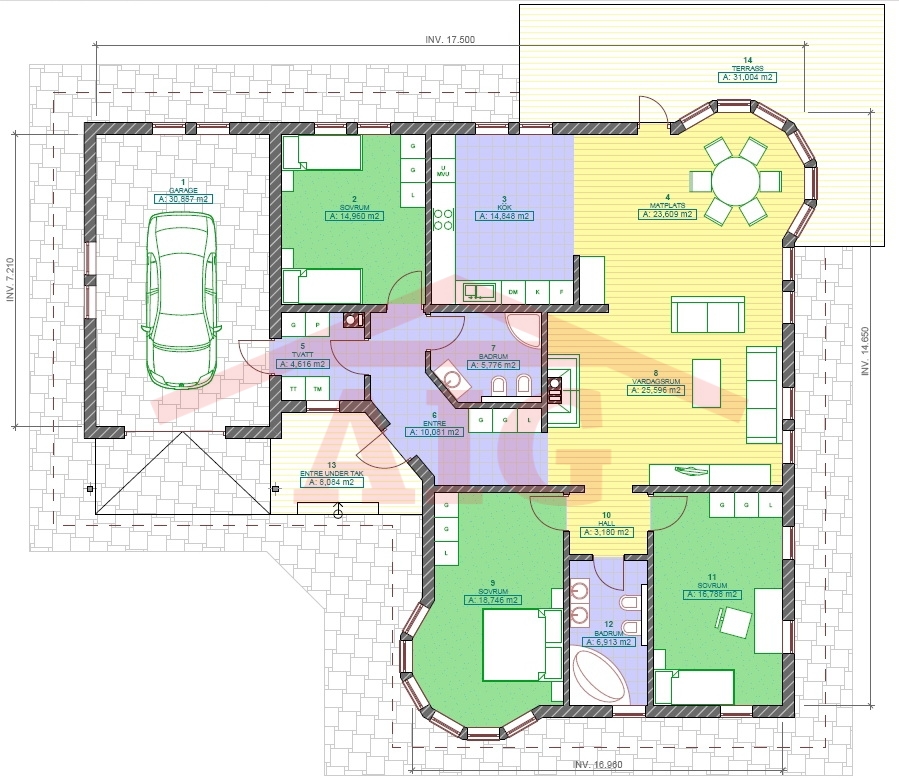Emma Hus (179,70 m²)
Building Design
|
Indoor area: 179,70 m² Storeys: 1
Building height: 5.6 (from ground level) Foundation: Strip / Slab Bearing walls: Prefabricated wood panels Roof construction: Timber trusses, rafters Number of bathrooms: 2 pcs.
Home front roof overhang of a practical entrance porch. Entrance leads you into the corridor, which is directly related to the living room and all the other rooms. Spacious living room with built-in fireplace, lots of big windows, soft furnishings will be the most suitable room for your relaxation and nice moments in the family circle. The house from the factory is equipped with high quality different levels of security for windows and exterior doors, roof coverings of different colors of the likelihood of your choice. Light-colored trim boards of your house facades make it a light and pleasant. |
 |



