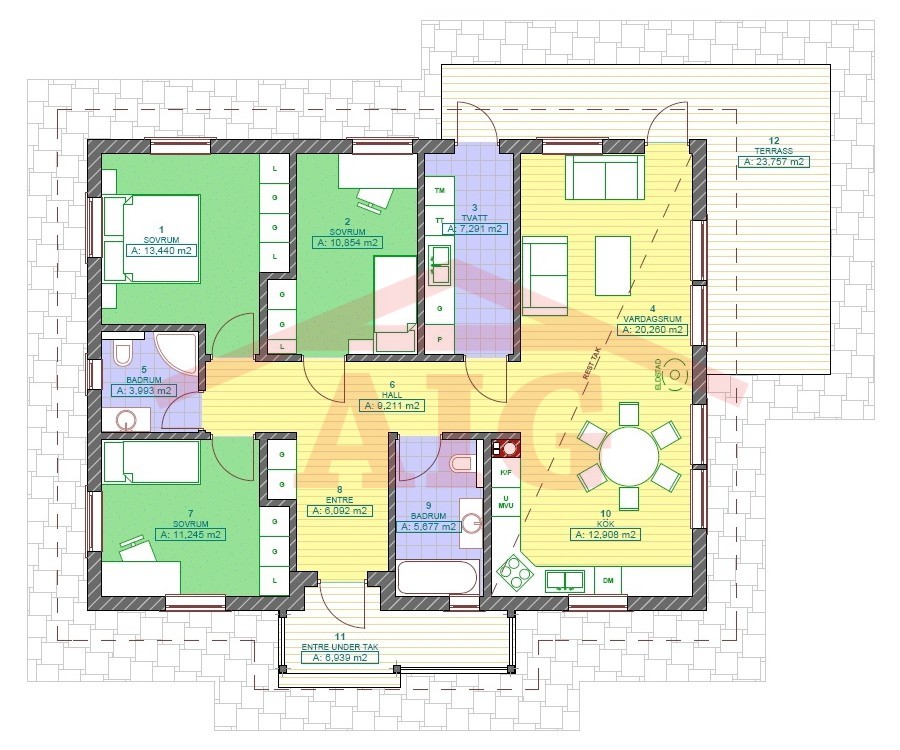|
Indoor area: 100,3 m²
Storeys: 1
Building height: 4.5 (from ground level)
Number of bedrooms: 3 pcs.
Foundation: Strip / Slab
Bearing walls: Prefabricated wood panels
Roof construction: Timber trusses, rafters
Number of bathrooms: 2 pcs.
"Julia HUS" is a nice one-storey house with a 100.35 sq. m. large living area. House makes a spacious and comfortable in its three bedrooms, a project which has already separated from the everyday alacrity in the living room. Spacious and well-thought is the kitchen. It combinated with a living room, from which you can simply and easily get into the garden terrace. Exciting and cheerful solution is ta house large windows at the top to inclined ceiling in the living room and kitchen make the sun filled. There is a bathroom, toilet and household space, the position of your liking can be changed. House elegantly fit in both urban and rural landscape.
"Julia HUS’’ from the factory is equipped with high quality different level of security for windows and exterior doors, roof coverings of your choice with a different color concrete tiles as well as rain water drain systems. Is offered various types of home exterior trim: different colors and profiles finishing boards, plaster, etc. The house is particularly suited to people whose priority is practicality and convenience.
|




