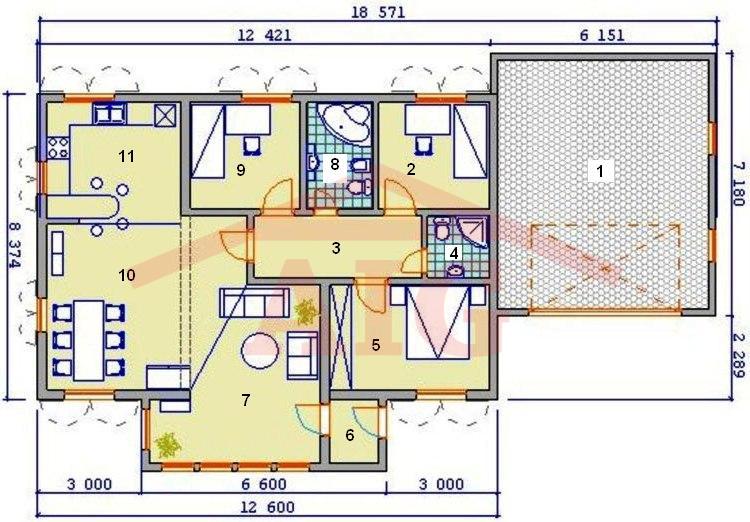Antonia 140,73 m²
Plans |
||||||
 |
Ground floor area schedule | |||||
| Nr. | Name |
Area, m² |
||||
| 1 | Garage | 39,50 | ||||
| 2 | Bedroom | 8,55 | ||||
| 3 | Corridor | 7,86 | ||||
| 4 | Bathroom | 2,86 | ||||
| 5 | Bedroom | 12,79 | ||||
| 6 | Lobby | 2,37 | ||||
| 7 | Living room | 17,27 | ||||
| 8 | Bathroom | 5,28 | ||||
| 9 | Bedroom | 8,81 | ||||
| 10 | Kitchen | 14,29 | ||||
| 11 | Dining room | 21,15 | ||||
| Total: | 140,73 | |||||



