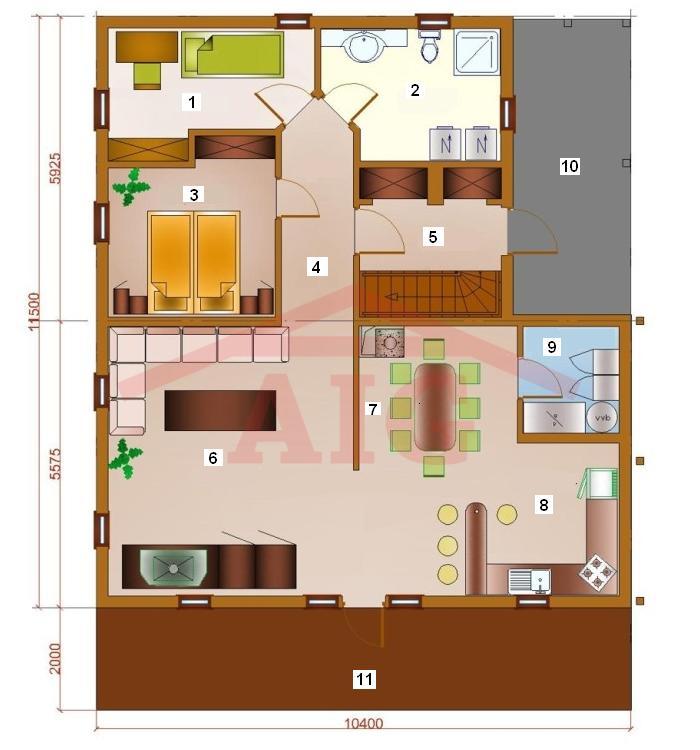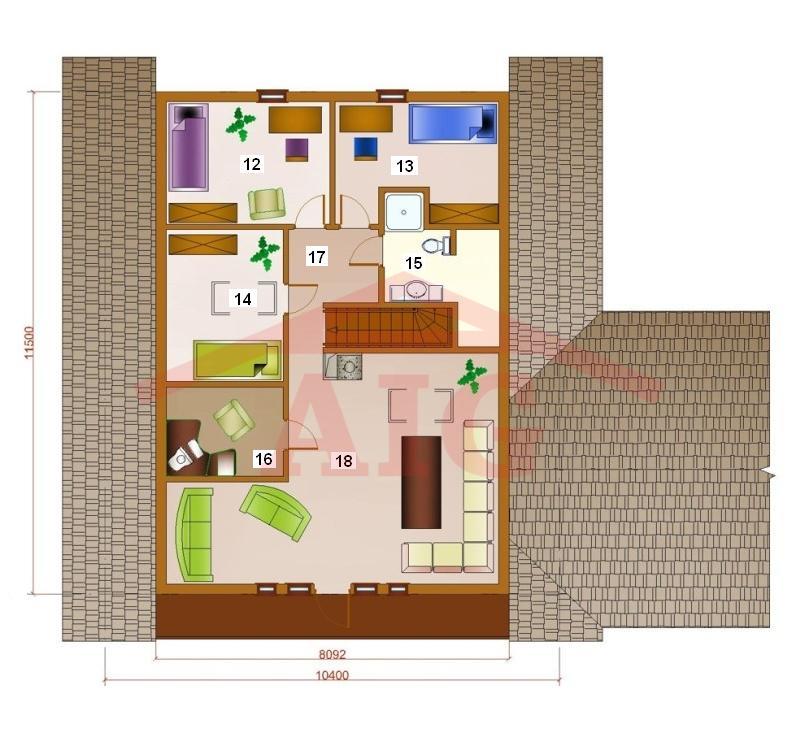Elverum 169,50 m²
Plans |
||||||
 |
Ground floor area schedule | |||||
| Nr. | Name |
Area, m² |
||||
| 1 | Bedroom | 9,00 | ||||
| 2 | Bathroom | 8,40 | ||||
| 3 | Bedroom | 10,40 | ||||
| 4 | Hall | 6,00 | ||||
| 5 | Lobby | 8,00 | ||||
| 6 | Living room | 5,16 | ||||
| 7 | Dining room | 7,10 | ||||
| 8 | Kitchen | 12,00 | ||||
| 9 | Utility room | 4,00 | ||||
| Total: | 92,00 | |||||
| 10 | Terrace | 13,30 | ||||
| 11 | Terrace | 20,80 | ||||
 |
1st floor area schedule | |||||
| Nr. | Name |
Area, m² |
||||
| 12 | Bedroom | 10,50 | ||||
| 13 | Bedroom | 9,50 | ||||
| 14 | Bedroom | 9,40 | ||||
| 15 | WC | 6,10 | ||||
| 16 | Office | 6,00 | ||||
| 17 | Hall | 5,00 | ||||
| 18 | Living room | 31,00 | ||||
| Total: | 77,50 | |||||



