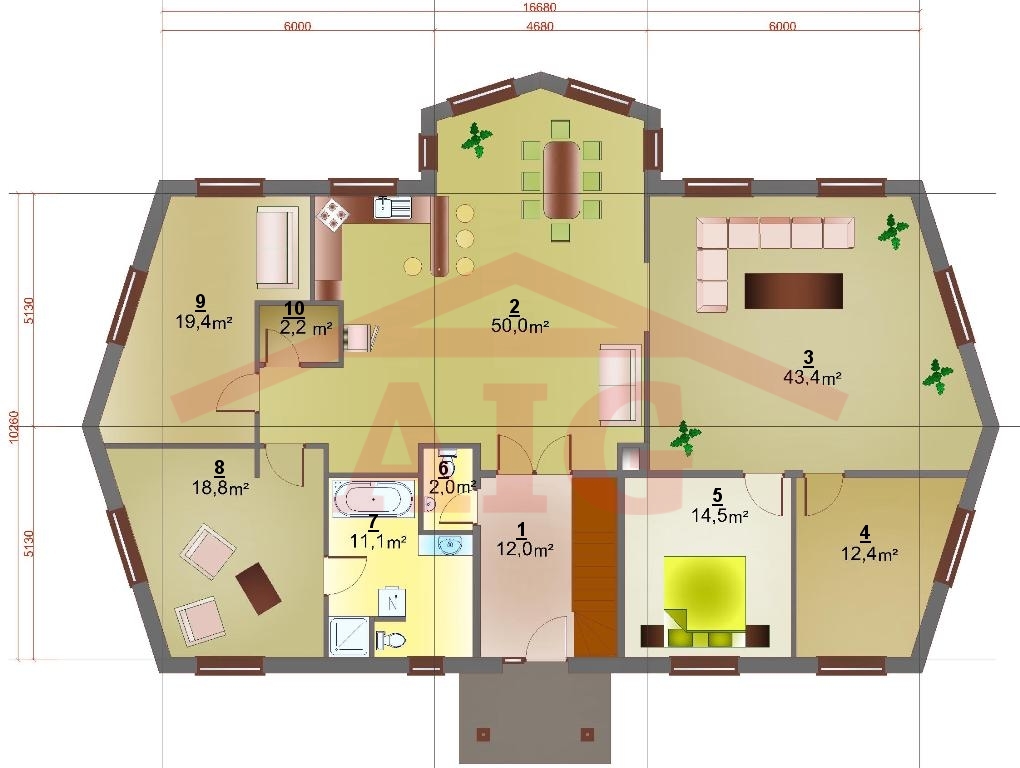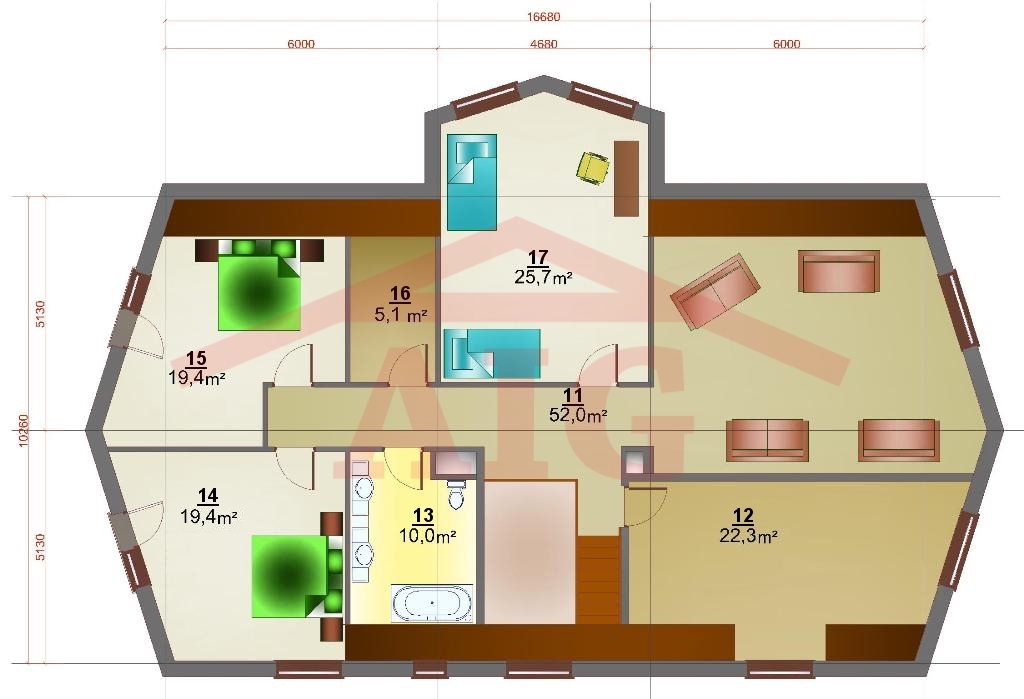Linda 213,11 m²
Plans |
||||||
 |
Ground floor area schedule | |||||
| Nr. | Name |
Area, m² |
||||
| 1 | Lobby | 12,0 | ||||
| 2 | Kitchen, dining room | 50,0 | ||||
| 3 | Living room | 43,4 | ||||
| 4 | Room | 12,4 | ||||
| 5 | Bedroom | 14,5 | ||||
| 6 | WC | 2,0 | ||||
| 7 | Bathroom | 11,1 | ||||
| 8 | Room | 18,8 | ||||
| 9 | Room | 19,4 | ||||
| 10 | Store | 2,2 | ||||
| Total: | 185,8 | |||||
 |
1st floor area schedule | |||||
| Nr. | Name |
Area, m² |
||||
| 11 | Hall | 52,0 | ||||
| 12 | Room | 22,3 | ||||
| 13 | Bathroom | 10,0 | ||||
| 14 | Bedroom | 19,4 | ||||
| 15 | Bedroom | 19,4 | ||||
| 16 | Store | 5,1 | ||||
| 17 | Bedroom | 25,7 | ||||
| Total: | 153,9 | |||||



